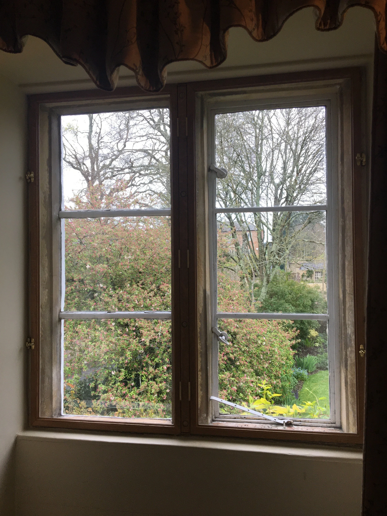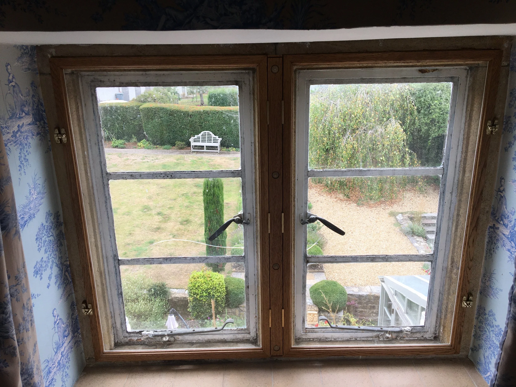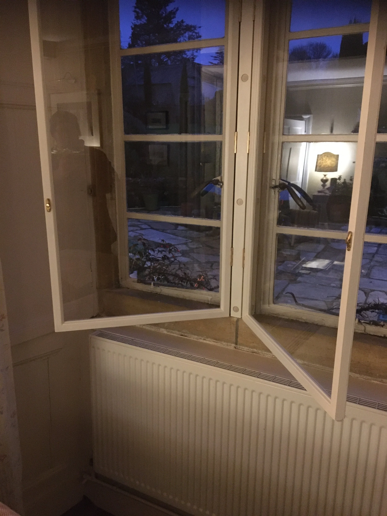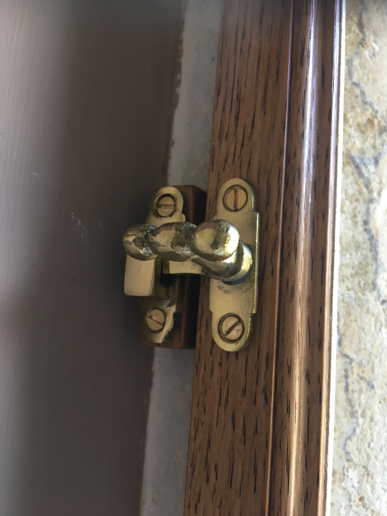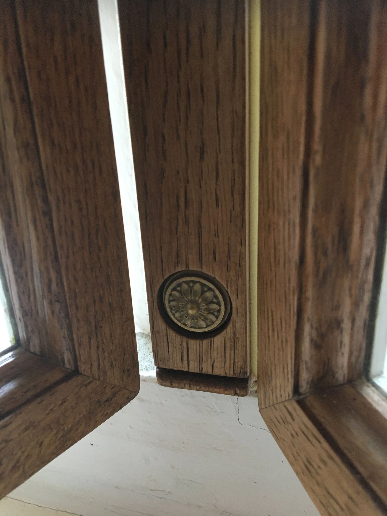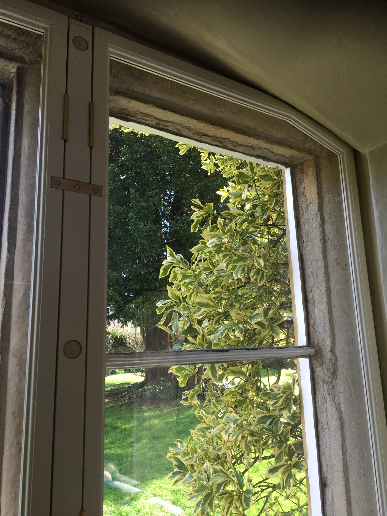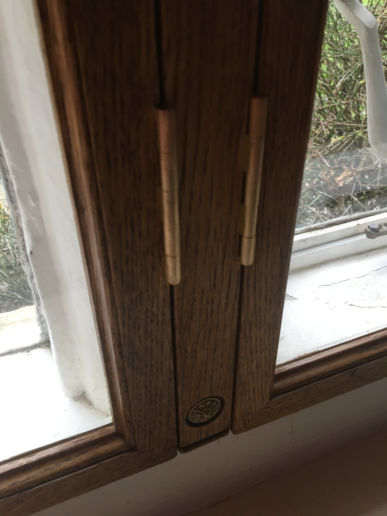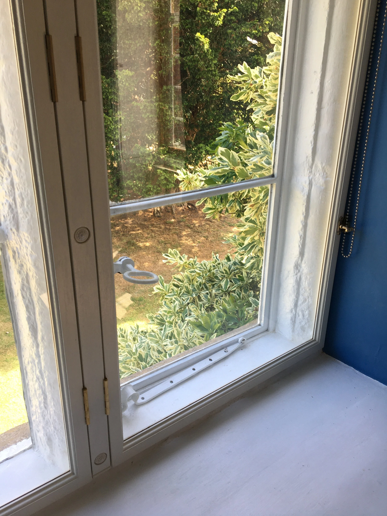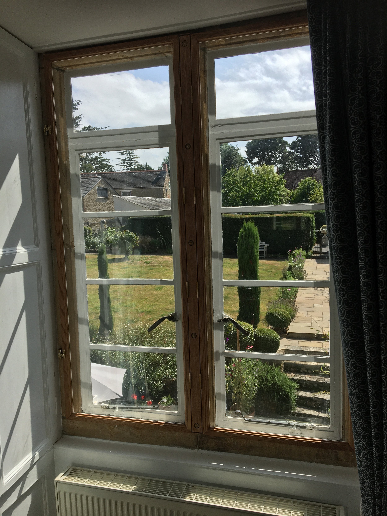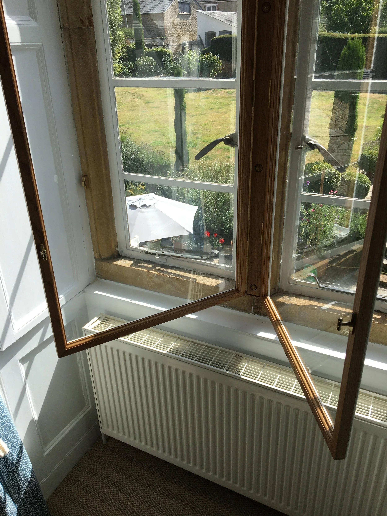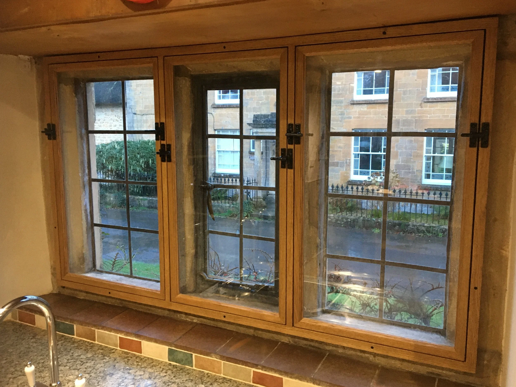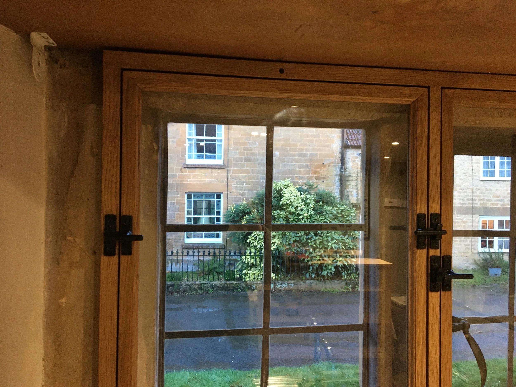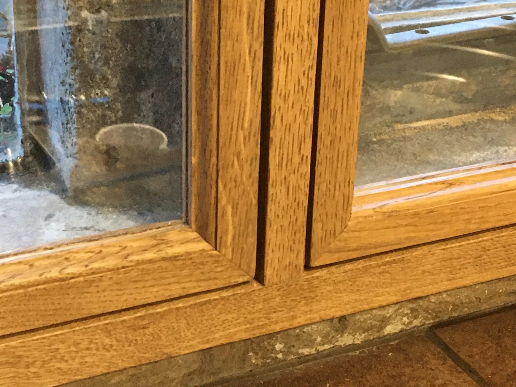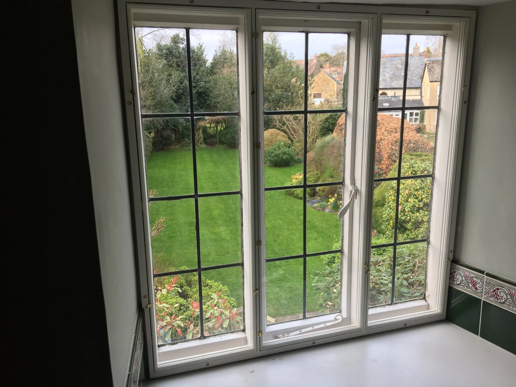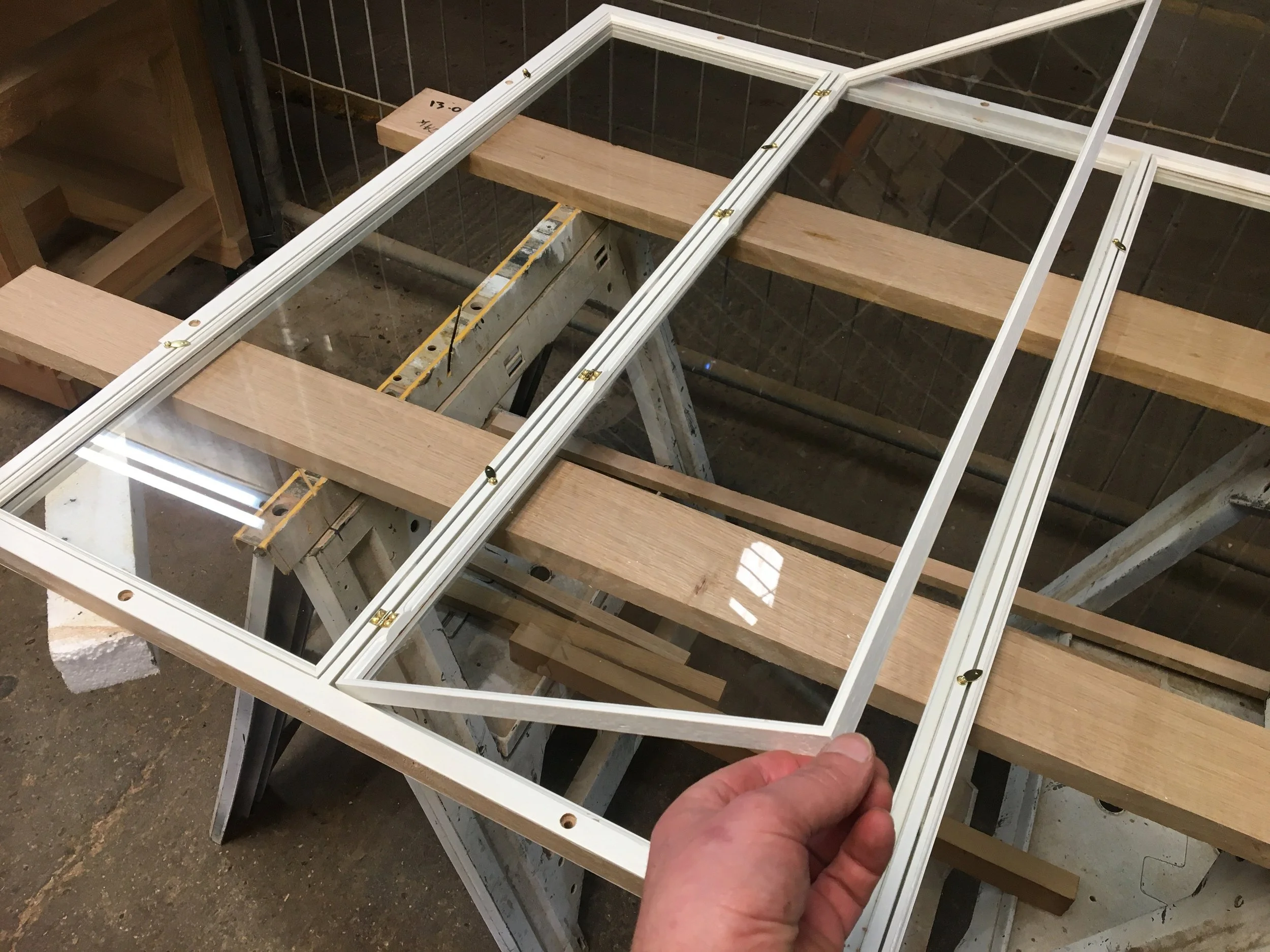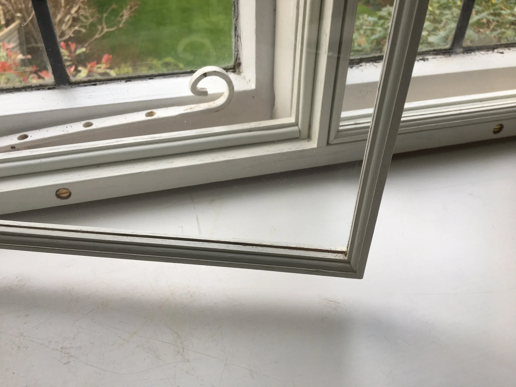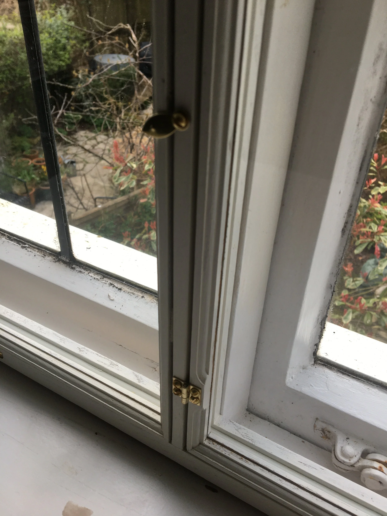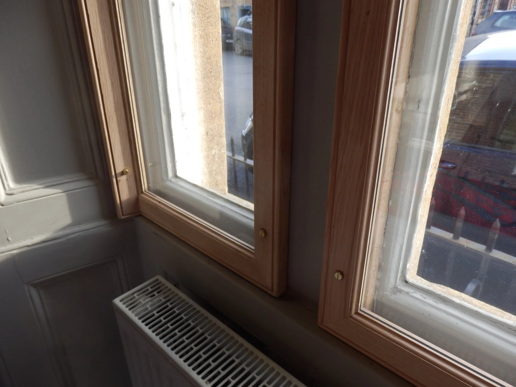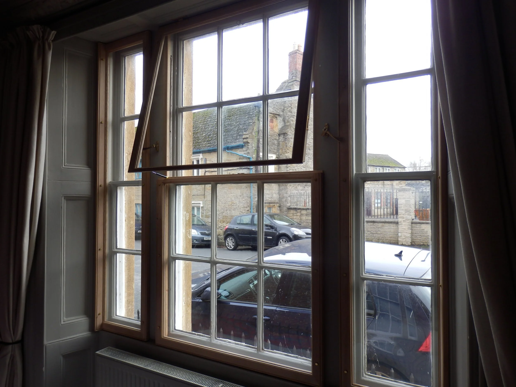Secondary glazing
Secondary glazing is a very effective way of insulating your home, cutting noise levels and making a warmer, quieter and more comfortable draught free living environment. I have completed a number of installations from a single window to entire houses.
I can make units to fit any style / size of window, complimenting and enhancing the space whilst remaining discreet. I make hardwood moulded frames to a design and finish of your choice, painted / oak / stained etc. All my units can be made as occasional lift out or as fully opening on quality hinges / hardware for easy access to windows behind.
I can offer standard toughend glass or specialised laminated acoustic glass for effective soundproofing if your property fronts a road or suffers noise pollution.
The galleries below show examples of work.
The pictures below show a few windows fitted with oak secondary glazing. This was a whole house project of twelve units in total. Opening on a central spine in a butterfly style operation, finished with Farrow & Ball paint for some rooms and stained / oiled oak finish in the grander rooms. Most were glazed with 4mm toughened glass, the master bedroom was fitted with 6.8mm acoustic laminated glass to make for a quieter room. Secured on quality brass hinges and fasteners with resin moulding to cover fixings. All units close on sash brush seal for good fit against the uneven stonework.
The stone mullions were all out of true, every one was uneven and far from square. I template all windows and make to fit exactly, no window too wonky to deal with!
Another set of oak units, again fitted to stone mullion windows but lift out operation this time. Hardware chosen by the customer to compliment other black ironwork in the house. Three windows fitted out on this project, on windows that are not opened often. The pictures below show the main triple window in the kitchen. Again, the mullions were not straight or true, templates taken to ensure a perfect fit. The panels can be removed in the warmer months and for cleaning.
A single window this time. A problematic bathroom window, very cold and prone to heavy condensation. The frames were made very thin to make completely invisible from the outside - it cannot be seen at all - very discrete. Side panels lift out for cleaning, central unit opening for access and to open outer window.
A house fitted with sash windows this time, five front facing in need of insulating. All the windows front the road and, being original sash, are cold, draughty and let in a lot of outside noise! Despite the visible vertical central framing (visible from outside) the customer wanted this design so as the units could be opened up back against the window reveals. The two units close at the centre on a tongue / groove joint, this ensures a tight close and eliminates the need for a fixed vertical centre. The whole sash window is on display when the units are open.
Made with outer edge frames which are fixed to the sashes ensuring a tight sealed fit. These were not finished by myself, supplied with raw timber for a decorator to paint at a later time.
Another lift out solution. Made for windows that stay shut all winter, lift out panels removed in the summer months.
Oak made framed secondary glazing for sash windows. Made with horizontal split opening panels so as to keep all framing in line with the sash window framework.
